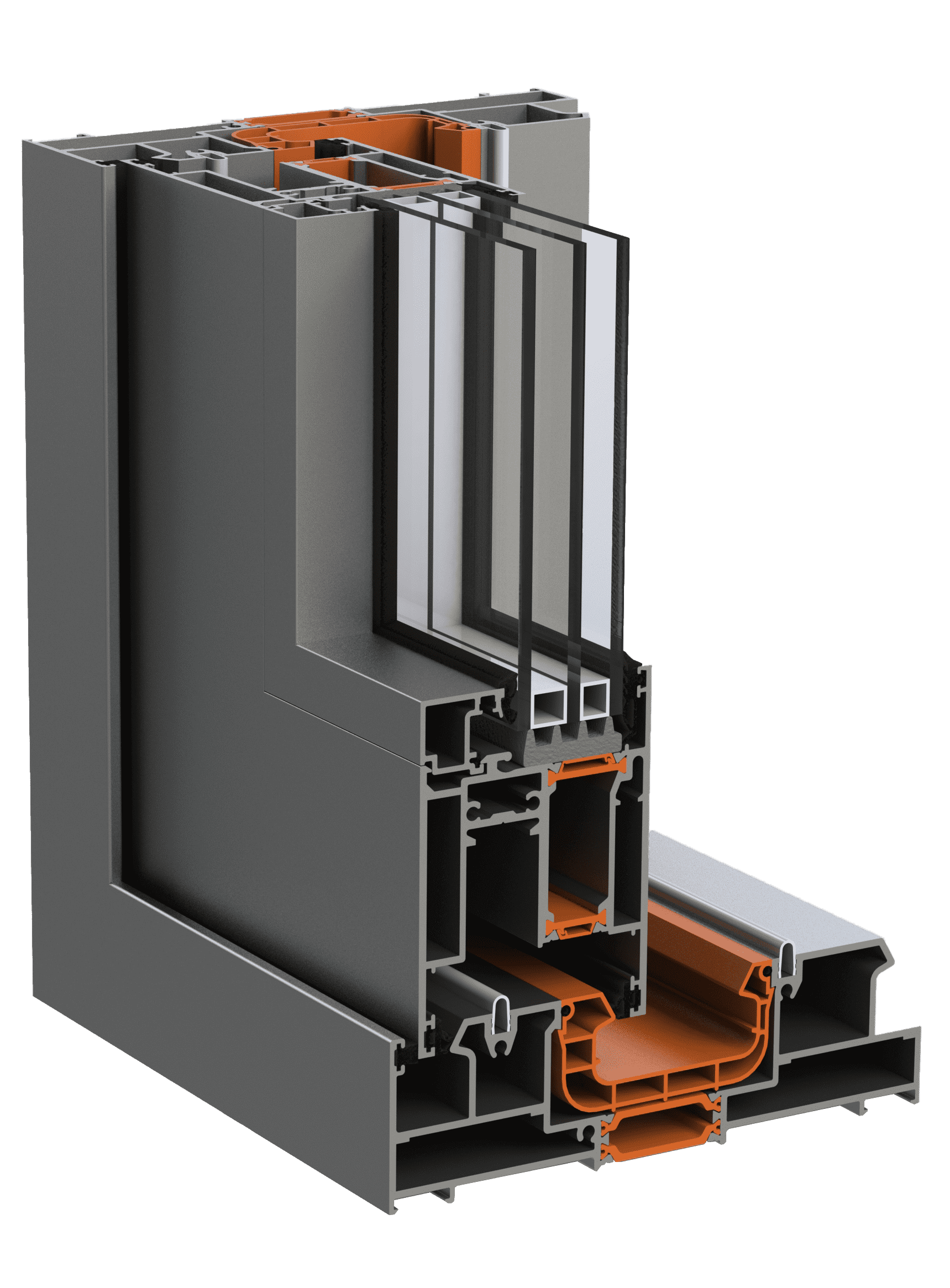Alumil S700
Alumil S700 is a warm lift-and-slide aluminum system for manufacturing structures with sashes of really impressive dimensions and weighing up to 400 kg. With such dimensions, even a child can operate the system.
Structures made of Alumil S700 system are used for glazing rooms with high requirements for heat and sound insulation, primarily in detached houses.
63 - 258
Frame depth, mm:
warm
System type:
2
Sealing contours, pcs:
22-44
Filling width, mm:

TECHNICAL DETAILS:
System type:
warm
Frame depth, mm:
63 - 258
Filling width, mm:
22-44
Sealing contours, pcs:
2
Sealing type:
EPDM
Number of rails, pcs:
1, 2, 3
Number of movable sashes, pcs:
2 – 6
Maximum sash dimensions, mm (width*height)
2500*3000
Maximum sash weight, kg:
400
Maximum sash weight, kg:
38

SYSTEM'S KEY FEATURES
'warm' system
ultimate dimensions
floor level threshold
HOW TO BECOME A PARTNER?
Are you ready to cooperate with EKIPAZH? If 'Yes', click 'I want to become a Partner' and leave your contact details. If 'No', just let us convince you. Click on the 'More benefits' button and we will tell you in as much detail and openly as possible about the benefits of cooperating with us.

DESIGN SOLUTIONS
Alumil S700 is a warm sliding system for glazing large wall openings in detached houses. It is an alternative to full-fledged walls in the room, due to high heat savings and sound insulation.
Narrow profiles at the junction of the doors allow to enjoy panoramic view and provide more ‘airiness’ to the room.
The system has a remarkable drainage system that can manage even heavy rains.
Alumil S700 structures have two threshold types: conventional frame and a floor-level threshold.
The system does not provide for the use of mono glass as a filling.
Country of origin: Greece.

























